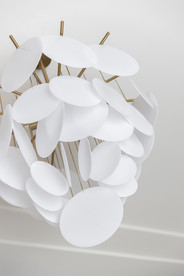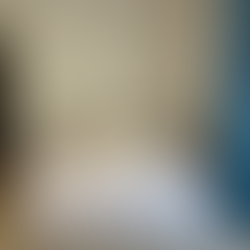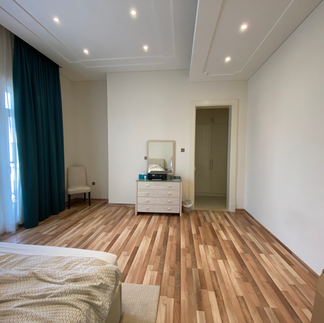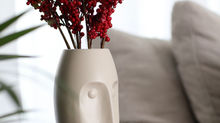DESIGN FILES :: GUESTS IN THE CLOUDS
- Nov 16, 2022
- 2 min read

It has been such a long time since we last updated the blog (dare I say, almost a year!) but here goes nothing! lets just call the reason LIFE! We probably have close to ten projects not update or posts, but we'll start with the last revealed one as many of you were asking to see more it!
So here goes nothing, the guest room that technically is always hosting guests from abroad for our lovely hospitable client! You will see from the BEFORE pics at the end of the post that the room lacked all the relaxing bits - sure it had a bed, bedside tables and a dresser but it wasn't welcoming - which is why we were called in again (this is probably phase 3 of the project) to breathe life into the room. (you can see more of the home in the home tour here and here - so you have a bit of context on why we went with the style we worked with).
Now lets start at the beginning, we decided to keep the bed (its a storage bed and was in as new condition - so that stayed, and so did the curtains - they worked with our theme. Everything else was added on.
Since area next to the bed was tight for bedside tables, we decided to create those floating wall panels with integrated drawers and to keep the surface empty we hung the bedside lights on both sides. Now you know how much we love layered lighting, so we added a beautiful cloud like ceiling light and added addition strip lights behind the dresser mirror for that hotel like vibe. Indirect light is always a winner for winding down after a long day.
Continuing with the theme from the rest of the house, texture, tone and a minimalist approach were key when it came to selecting all the finishes in order to maintain consistency and depth. From the entryway to the living/dining space and into the guest bedroom - you feel the consistency throughout.
As you might notice, the wooden flooring had a myriad of colors, so we opted to tone down the wall veneers and went with the grey washed oak veneer, wooden slats, the details pull the eyes upward towards the high ceiling without overpowering it.
For the dresser, we went with low drawers and a long mirror (awaiting the installation of the television!) and in the dead nook, we added a floating desk with some shelves - perfect for zoom calls!
Now since we had some extra space in the room, we opted not to put a bench but a swivel chair and an accent table instead. Makes it look more hotel like too!
Of course no project is complete with all the accessories and soft furnishings, the layers of bed linen, the carpet and the load of cushions!











Let us know what you think of this project below ?!
Design by Harf Noon Design Studio
Photos by Anya Photography
BEFORE PICS!
Interested in starting a project with us? Just drop us a line by clicking here.










































































Comments