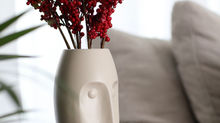DESIGN FILES :: CHIC ISLAND LIVING
- Apr 30, 2018
- 4 min read

Every project has its own brief as per the needs of our clients. For this particular project, we received a call asking us to handle the first apartment our client owns. And what a client! A female Pilot who flies across the Atlantic and she is Saudi! (I think we are more proud of her than she is of us!)
Keeping in mind the location of the house, by one of the Marina's in the capital, we knew we wanted to bring in those lovely blues inside the house. Since her days were quite hectic, our client wanted a haven where she can come in and relax and almost feel like she's on holiday at her home. With relaxed vibes and island living in mind we knew exactly what she was after.
After taking the brief, we had to tackle one main issue which is the open space where everything flows. In order to give each of these spaces its designated area we made sure an item was exaggerated there to claim its place.
Since there was no entrance we used a wooden console table as the spot for leaving your keys with baskets to hide any clutter and styled it with a beautiful inspirational travel book (makes sense right since she's a pilot?!) we also dressed the table with an azure blue glass tray, a vase with faux Eucalyptus and a beautiful Tribes Dubai necklace and a shell ball. Ofcourse we always welcome guests with great fresh scents upon entry using scented diffusers (they do last a couple of months and give the space an olfactory brand!)
We also chose to add a grand round brass mirror from Home and Soul and framed it on the bottom with two huge brass planters with a lovely green patina (we received a lot of questions about these on social media- they are from Robinsons - you can thank us later!)






For the Dining room, we contained the space using an area rug, opting for IKEA's heavy-duty outdoor collection, emphasising the walls using a bespoke wallhanging which is not only beautiful but functional too as it hides the ugly electric & Du box behind it! We collaborated with Shaggy Hands UAE and chose the right colors & size for the space (click here to know more) and made sure the West Elm bubble lights hung low. The Crate & Barrel table in itself was quite a stunner as well especially that we opted to add two benches to it instead of chairs, lending the space a more relaxed vibe with mesh HomeCentre votives.
Behind the table we flanked the kitchen wall with a wooden storage chest also from Crate & Barrel, styling it with some West Elm and Maison Du Monde accessories.















For the seating area we selected the beautifully shaped Indigo Living 3 seater grey sofa (which we absolutely fell in love from the time we revealed it during our Indigo Living project here) This sofa was the focus of the entire area, framed with equally enchanting Crate & Barrel metal art and matched it with an equally interesting glass and brass table from Home and Soul. Both were enhanced with a beautiful selection of pillows from West Elm in hues of mustard and deep blue. We also added two lush green velvet Marina Home seats and equally interesting foot stools (you wouldn't have guessed they are from Homes R Us!) Brass was the champion in this space appearing in accessories, art and occasional tables. The entire seating space was contained within the boundaries of the beautiful ID Design rug with its muted grey & blue tones. The walls were dressed in a beautiful distressed faded grey wallpaper that added understated glamour to the space. Ofcourse lets not forget the beautiful standing bubble lamp (we can almost tell our fortune through it!) and the equally lace like bubbly brass metal ceiling lamp.
The final touches were the delicate cotton sheers that filtered the light coming in and the beautiful abstract blue artwork that divided the dining room and the seating area with the palm like plant (the only real one in the entire space! since our client is constantly flying, keeping a plant alive becomes an extra burden!)




















We had initially decided with our client that the living room would be a more formal space for entertaining and having guests over while the tv room would be the ideal chillax space. Welcome to true island living starting with a full fledge rattan ceiling fan that we successfully sourced from Huda lighting. The Tv room had to be designed in such a way that you can sit and watch tv comfortably while also not missing on the beautiful view of the Marina. To do this we opted to use a sectional from non other than trustable IKEA in heather grey fabric. The scheme was further enhanced with texture overload thanks to the Batik Pottery Barn art and plenty of Home and Soul cushions (I think we bought all of the available designs in blue!) We also added more blue with the round IKEA rug (what a beauty) and the Robinsons table which we styled with a HomeCentre wooden tray along with collectibles from various shops.
We were over the moon when our client called to tell us it was all she wanted and more! So happy she feels on vacation every time she comes back home!
Are you ready for making your space look like you? Let us know how we can help! contact us here.











SaveSaveSaveSaveSaveSave












































Comments