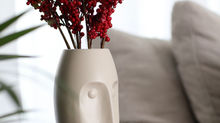DESIGN FILES :: RELAXED LIVING
- Jan 30, 2019
- 3 min read

Nothing makes us happier than getting a call from a previous client asking us to work on more spaces! This truly make us do the happy dance, knowing that our clients truly value our work and input in their spaces!
Well our client from the Golf Gardens project did just that. After completing their living space (here), they wanted us to work on their tv room & family room.
Their brief, was ultimately to pull the spaces together so they would spend more time in them and to keep them very kid friendly, with three kids, the youngest who is just 2 meant we had to keep into consideration all the accessories were safe and the materials are heavy duty.

In the television room, they already had some of the furniture but requested we style it and bring into it the life is so begged for. So we opted into working with the blues they already had but complementing it with the lots of greens and accessories in natural elements like wood and stone and urns in earthy tones. We also finished off a family pictures that was on their plans for the longest time!
The big baskets served as toy storage so they are easy to reach for yet quick to organize when playtime is over!

The result was quite astounding, especially with the macrame that took center stage in the room (although we wanted a blue wall behind it but our client preferred to keep it as is).









Here are some before pictures which I'm sure you are all eager to see!
Before//


Get this look//Television Room
Coffee Table, Console & Urn Lamps - Pottery Barn
Accessories - Home & Soul, Homes R'Us, Maison Du Monde
Makrame - Custom made by ShaggyHands
Big Baskets - West Elm
In the family room, we did more drastic changes - keeping only the sofa and the carpet they had.
Firstly we painted the walls in Jotun's Treasure, what a serene and warm color it is and was the perfect match for that room's light.
Secondly we maximized storage so that it took the entire wall using IKEA best units. We also opted for double desk tables and chairs to create a study area for homework and projects to get executed.



On the opposite wall, we hung black & white maps of cities the family had visited, making it even more personal for them. We also added extra seating with IKEA's wicker chair from their stockholm collection (I kid you not, it is super comfy to slouch in). We also ordered two bean bags in pink and grey that are the perfect addition to the room. A standing lamp in wicker also added extra mood lighting just like the hanging metal ball which contrasted nicely with the wall and overall mood of the room, adding a certain edge to it.
The coffee tables were carefully selected as well so they are the right size, easy to move when needed and safe with their rounded edges.
The finishing touches were all the beautiful accessories we added from a variety of shops and we even used some of the cute pottery the kids had made and were stuffed in one of their drawers!
Some green cushions and a throw brought the entire space nicely together.
The result, the space became a family favorite, even for the grandparents!!













Finally, here's a before picture of the family room.
Before//

Get this look//Family Room
Desks, desk chairs, Wicker chair & wall units - IKEA
Bean Bags - Fringe Society
Cushions - Pottery Barn, The One
Coffee Tables - Pan Emirates
Standing Lamp - Home Centre
Accessories - JYSK, IKEA, Maison Du Monde
Ceiling Lamp - Home & Soul
We would love to hear your thoughts on the project... what are some of your concerns when furnishing around children?












































Comments